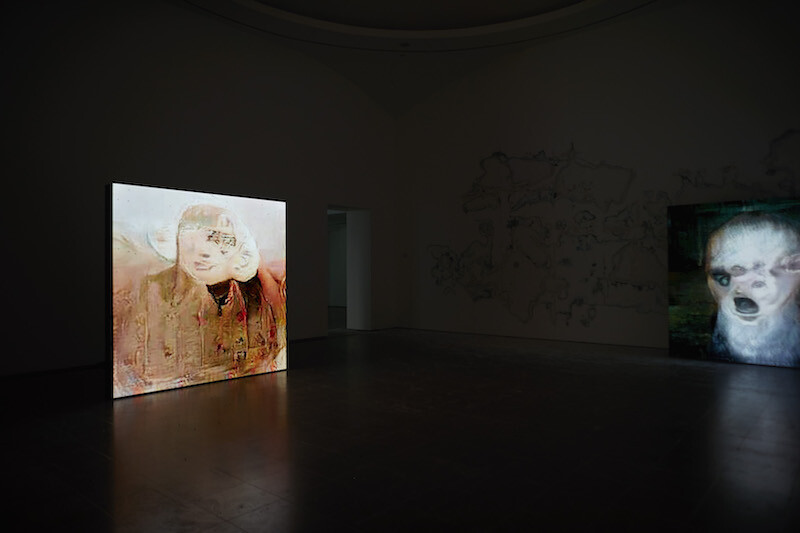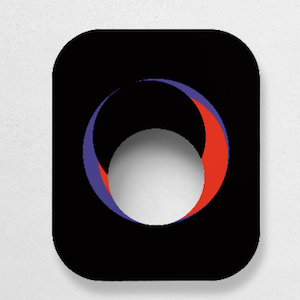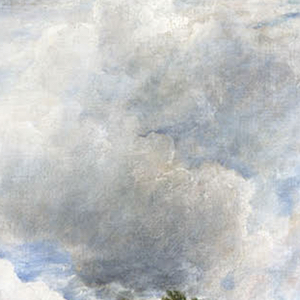3D Scribbles
By Joana Sousa Lara
“Frank still doesn’t know how to use a computer, I mean, except to throw it at somebody.” – The following remark was taken from the transcript of Sydney Pollack’s film The Sketches of Frank Gehry, released 10 years ago, capturing the famous architect’s witty sense of humour. The Canadian-American architect and designer whose unique, sculptural, and often daring work earned him international acclaim. Today, we dive into his creative process and understand how he could turn two-dimensional scribbles into life-size works of art. Discover more on 3D Scribbles.
The 92-year-old Pritzker Prize winner, Frank Gehry, has been leveraging computer-based technology for years with the assistance of a talented engineering team, even launching a spin-off company to advance BIM design software for the entire profession.

The urge to advance these technologies derives from Gehry’s ongoing explorations with curved, fractured forms, which are now recognized worldwide for their dramatic fluidity. However, before embarking on each project’s digital voyage, Gehry employs far more traditional means to help him imagine the formal possibilities for a structure. In addition to models — a 3D collage of crumpled cards and various inanimate items — the architect’s sketches have become synonymous with the dramatic aesthetics of his finished projects.
- Guggenheim
The scribble that became Gehry’s landmark concept (and one of the most famous works of the twentieth century) accurately reflects the final building’s flowing shape. Most significantly, the design captures the sense of movement that Gehry intended to bring to the river’s edge in Bilbao: With a fast stroke of his pen, Frank Gehry conjured up aquatic images of fish, windblown sails, and water, all of which remain relevant inside the finished museum.


- Fondation Louis Vuitton
One of Gehry’s most abstract drawings resulted in one of his most striking structures in the Bois de Boulogne, west of Paris’ urban core. The scribbling resembles a single, ruffled object, but the completed structure is much more fractured, with curving glass surfaces floating above an angular, opaque volume.
The impression of mobility, though, persists: Gehry’s swooping lines are carried through to the final museum, giving it the image of a gleaming iceberg drifting softly across an ocean of trees.


- Biomuseo
In several respects, Gehry’s Museum of Biodiversity represented a significant change for the architect: it was his first building in Latin America, and he used a bright colour palette in contrast to the seemingly monochrome skins of prior museums.
The final project’s design appears to have grown from early sketches created in 2002 – the flowing lines of these scribbles were sharpened and straightened to produce the cascading roofs of the final structure, with metal canopies resembling concertinaed colourful paper crowning the tower.


As we explore the 3D theme this month, we want to get behind this intriguing concept: LUMA Arles, a 27-acre creative campus in Arles’ Parc des Ateliers, opened to the public this Saturday, June 26th 2021.
Frank Gehry’s 15,000-square-metre tower, a twisting geometric structure completed with 11,000 stainless steel panels, lies at the centre of the property.

The new main outdoor artworks include a previously unknown 13-metre-high pink sculpture by Franz West and a full-scale glow in the dark skatepark by Koo Jeong A, which is lighted at night with fluorescent paint. Carsten Höller’s Seven Sliding Doors Corridor, a mirrored and apparently infinite tunnel that visitors may explore, has been redesigned and put across the site’s pond, while Kerstin Brätsch has produced a site-specific mosaic floor for the Café du Parc.

Several artist commissions may be found on the Tower’s 12 floors. It’s a three-dimensional work of art inside a three-dimensional building!
A unique ceramic wall painting by Etel Adnan covers the whole back wall of the auditorium, and a new site-specific iteration of Ólafur Elíasson’s Take Your Time, a circular spinning mirror fastened to the ceiling, is erected above the enormous, double-helix stairway. Carsten Höller has put a new version of his famed experimental artwork Isometric Slides in The Tower, which serves as one of the building’s modes of transportation, as well as Christian Marclay’s The Clock, a 24-hour video montage investigating the perception of time.
Exhibition galleries, project spaces, the LUMA’s research and archival facilities, as well as workshop and seminar rooms, are all housed in the Tower. The site also includes seven old railway factories, four of which have been refurbished into exhibition and performance spaces by Selldorf Architects. Bas Smets, a landscape architect, created the surrounding gardens and public park.
Pierre Huyghe presents After UUmwelt, a new site-specific artwork that evolves throughout the course of the show, at La Grande Halle. The commission follows Huyghe’s project UUmwelt, which was shown at the Serpentine Gallery in London in 2019, and is his first large-scale work in France since his retrospective at the Centre Pompidou in 2011.

Maja Hoffmann, who founded the LUMA Foundation in 2004 as a prominent worldwide charitable organization, is the driving force behind the Arles initiative. The Foundation is concerned with the direct connections between art, culture, environmental concerns, human rights, education, and research. It is committed to allowing artists to experiment in the creation of new work in close cooperation with other artists from other disciplines, curators, and varied audiences.
This space will be open daily for visits until the 26th of September 2021 (10 am to 7:30 pm). More information on how to access it is available on their website. If you enjoyed reading 3D Scribbles, then why not read Award-Winning.





